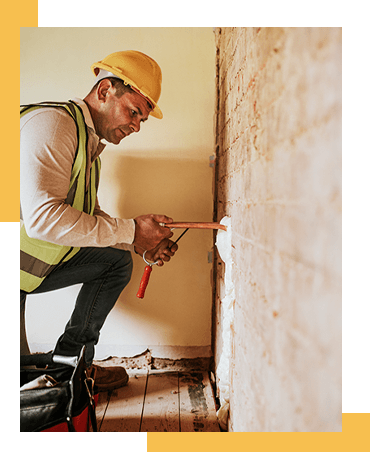Services

The Process
Be in touch with one of our team to discuss your needs
- Organise site visit
- Ben or George will visit your property to go through your project and assist with any queries
- We can provide details for highly recommended architects and structural engineers
- Once planning permission has been approved and we have received the drawings, within in week, we will email you a detailed quote with a schedule of works and be available for any questions
- Once quotation has been approved by the customer, we will confirm start date
You have around eight to ten weeks to wait while your local authority completes this process. This could be a great time to clear your loft, ready for work to begin.
What’s included
- Rip out
- Installation of steel beams
- Fully suspended floor with floorboards
- All structural stud walls
- All structural timber work for dormers
- Dormer cladding
- Any gable end wall build up
- Rendering or brick work
- 1st & 2nd fix plumbing
- 1st & 2nd fix electrics
- Insulation safety barrier
- Insulation of roof area and dormer
- Chimney removal
- Ensuite and tiling
- Plaster boarding and plastering
- All Velux windows, Juliet balconies, French doors and Bi-fold doors
- 2nd fix carpentry
- Bespoke furniture
- Specially designed and manufactured staircases
- Skips and scaffolding
- Removal of all debris
- Ongoing support and great after care

